Exploring the Swiss Chalet House
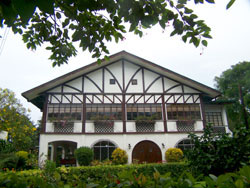 There is nothing shy or timid about this house. Standing boldly for more than 50 years in Gen. Luna Street, the 'Swiss Chalet House', as it is often called, is one of the most recognizable landmarks in this city.
There is nothing shy or timid about this house. Standing boldly for more than 50 years in Gen. Luna Street, the 'Swiss Chalet House', as it is often called, is one of the most recognizable landmarks in this city.
The house, a two-storey structure, was built in the style of a Swiss chalet, with a distinct silhouette that will not be easily missed. The façade, painted in off-white and accented with dark brown beams is also defined by the decorative, geometric cut-out designs as well as the huge, half-circle double doors and windows in the front.
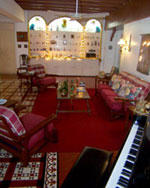 Home to the charming and amiable Mrs. Amparo Loring Vda. de Hernandez, the house was given to her by her mother, Concha Gay Loring, who built it prior to the Japanese occupation. However, since the 1950s, Mrs. Amparo Hernandez resided in Puerto Rico with her husband, Hector Hernandez, and consequently, was not able to live in the house that her mother left her. It was only during the early 1980s after her husband's death that she was able to permanently live in the house and when she also took on its full renovation.
Home to the charming and amiable Mrs. Amparo Loring Vda. de Hernandez, the house was given to her by her mother, Concha Gay Loring, who built it prior to the Japanese occupation. However, since the 1950s, Mrs. Amparo Hernandez resided in Puerto Rico with her husband, Hector Hernandez, and consequently, was not able to live in the house that her mother left her. It was only during the early 1980s after her husband's death that she was able to permanently live in the house and when she also took on its full renovation.
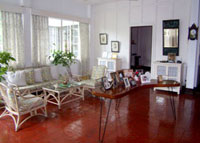 Upon entering the house, one will immediately be enamored by its charm and beautiful simplicity. Mirroring the taste and the travels of the owner, the house's downstairs living room, with its red, black, and white geometric designed Spanish tile floor and beamed ceiling, is filled with tapestries, memorabilia and souvenirs from Mrs. Hernandez's trips to exotic countries like India, Hungary, China, Russia and Spain. Two paintings of her grandparents, Trinidad and Vicente Gay of Valencia, Spain, flank an antique table adorned with photographs of her children and grandchildren who are all residing in the US and Puerto Rico. There is also a bar partially separated by a wall in the far end of the room as well as comfortable nooks prettified by red, plump throw pillows where guests could sit down and socialize. Antique Swiss wedding and fiesta prints also decorate the wall on both sides of the bar, giving the room a unique and authentic Swiss ambience.
Upon entering the house, one will immediately be enamored by its charm and beautiful simplicity. Mirroring the taste and the travels of the owner, the house's downstairs living room, with its red, black, and white geometric designed Spanish tile floor and beamed ceiling, is filled with tapestries, memorabilia and souvenirs from Mrs. Hernandez's trips to exotic countries like India, Hungary, China, Russia and Spain. Two paintings of her grandparents, Trinidad and Vicente Gay of Valencia, Spain, flank an antique table adorned with photographs of her children and grandchildren who are all residing in the US and Puerto Rico. There is also a bar partially separated by a wall in the far end of the room as well as comfortable nooks prettified by red, plump throw pillows where guests could sit down and socialize. Antique Swiss wedding and fiesta prints also decorate the wall on both sides of the bar, giving the room a unique and authentic Swiss ambience.
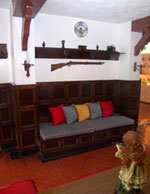 On the other side of the room is the dining area where a handsome, antique, wooden table stands complemented by wooden valances lovingly hand-painted with flowers by the owner's sister.
On the other side of the room is the dining area where a handsome, antique, wooden table stands complemented by wooden valances lovingly hand-painted with flowers by the owner's sister.
The tiled and wooden stairs leading to the upstairs sala is also one of the distinct features of the house as well as the closed "porch" / "balcony" on the ground and upper floor furbished with native rattan chairs and couches.
There are five bedrooms in the house, one is on the first floor and the rest are all on the second floor. Each bedroom has different interior designs and color motifs and most have their own toilet and bath. A hall decked with assorted, antique knick-knacks, chests, photos and an image of the Sagrado de Jesus separates the bedrooms on the upper floor and leads to the spacious and airy "balcony".
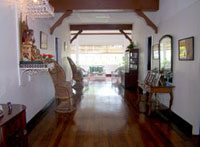 There are still so many things one can say about the distinctive interior and exterior beauty of the 'Swiss Chalet House'. But one thing is for sure - the house is a one-of-a-kind Ilonggo landmark worth exploring and savoring. All these years, it has been instrumental in enhancing the city's landscape while it continues to stand strong and proud. And, like its effervescent and gracious owner; the 'Swiss Chalet House' is definitely aging marvelously and beautifully.
There are still so many things one can say about the distinctive interior and exterior beauty of the 'Swiss Chalet House'. But one thing is for sure - the house is a one-of-a-kind Ilonggo landmark worth exploring and savoring. All these years, it has been instrumental in enhancing the city's landscape while it continues to stand strong and proud. And, like its effervescent and gracious owner; the 'Swiss Chalet House' is definitely aging marvelously and beautifully.
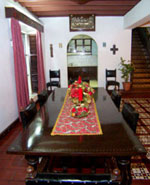 Credits:
Credits:
Text by JONG COMBONG - PIJUAN
Styling by ALDRICH APARICIO
Photography by CHRIS FERNANDEZ
Shot on Location: SWISS CHALET HOUSE, GEN. LUNA ST., ILOILO CITY
Special Thanks to: MRS. AMPARO LORING HERNANDEZ
