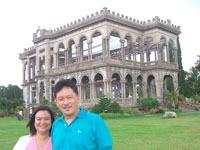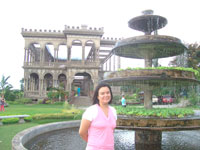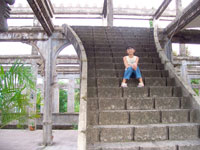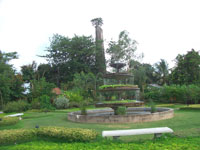TWILIGHTS
The Ruins in Talisay City
It was the largest residential structure built at that time.

Your Twilighter Mini with brother Doc.
Tinton Javellana
I joined a ride with my brother Doc Tinton who just arrived from Malaysia to check what's in it at The RUINS, said to be a popular destination for lovers of ancient homes. It was a short ride to Talisay City, just two kilometers north of Bacolod.
Upon seeing the structure I just could not stop saying "Wow! Truly a ruin, but the house maintains that still elegant panoramic view of the old mansion right there standing still quiet and lonely.
The structure of The RUINS is of Italianate architecture with neo-Romanesque twin columns. In New England, they often were homes to ship's captains. The father of Maria Braga was a captain of the ship. The mansion was built after the death of Maria Braga and it became Don Mariano Ledesma Lacson's mansion residence with his unmarried children.

The water fountain and the mansion.
It was the largest residential structure ever built at that time. Felipe, one of the sons, supervised the construction making certain that the A-grade mixture of concrete and its pouring was precisely followed.
The structure met its sad fate in the early part of World War II when the USAFFE, then guerilla fighters in the Philippines burned the mansion to prevent the Japanese forces from using it as their headquarters.
Despite the inferno that it underwent, bringing down the roof and the 2-inch wooden floors, the structure still stands and has withstood the test of time mainly due to the oversized steel bars and the A-grade mixture of concrete used to build it.
The monumental size and grandeur of The RUINS bespeaks of the lifestyle of the "Hacienderos" in the not-so-distant past.

The stairs going up the second floor
Belvedere.
The pipes used to channel the electric wires, imbedded in the ceiling are still used today. The 4-tiered fountain was done after the mansion was built. Angelina, one of the daughters, maintained a beautiful lily garden in and around. A Japanese gardener painstakingly took care of the plants until the burning of the mansion.
A belvedere at the second floor, facing west, in a glassed-in sunroom with bay windows affords a beautiful view of the sunset and the coast line of Talisay City.
The tiles seen today in the mansion are all original. Arrays of varied designs of tiles used throughout the mansion have been grouped together at the foyer of the back entrance of the mansion.

The cool greens around the water
fountain.
The flooring used for the mansion were alternating red and yellow long-span, 2-inch thick, hard wood running from the main entrance facing the fountain all the way to the end of the dining room with no joints. They were a meter wide and 20.5 meters long. The living room near the veranda and all the bedrooms were all of wooden floors.
Your Twilighter invites you to visit The RUINS. It's one of a kind and a different experience for everyone. Call The RUINS CP 0917-832-6003 or email lacson_mansion@yahoo.com.ph. See you at The RUINS, my dear readers.*
